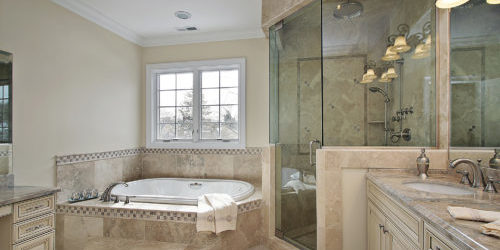
When it comes to giving your bathroom a complete renovation nothing is harder than deciding on the theme or the style you want to go with. This becomes especially hard when dealing with a small bathroom. Be encouraged though, you can easily design a spectacular oasis in a small space by scaling down and getting creative with the space you have. With the right shower doors, fixtures, colors, and mirrors you can turn these space-enhancing bathroom remodel ideas into a reality for your small bathroom.
TOUCH OF ASIA
Asian design elements and styles are very hot over the last few years and its minimalist cues are perfect for small spaces. We have seen one homeowner use a Japanese “Kaidan tansu”, which is a stepped chest, as inspiration for the sink and vanity combo. A basin sink atop a mahogany base with ivory white counter finishes off the look and the mirror and wall sconce cube lighting gives the illusion of a bigger space while the walk-in shower fits neatly in the corner across from the short-tank, compact toilet.
COASTAL INSPIRATIONS
We had a homeowner whose bathroom remodel ideas centered around a beach theme. So we removed two small closets and replaced that space with shallow wall mount cabinets and a built-in vanity. We added ambient light fixtures and accent lights to create the illusion of a larger space. The final touch was the walk-in shower with frosted shower doors in a palm leaf etched design and faux tiles that resemble beach sand.
HIS AND HERS
In this space, we used horizontal lines that wrap around the walls of the space, a huge frameless mirror above a shallow depth vanity, a double-wide sink, and smart lighting to give it an open feel. A dividing wall between the toilet and vanity breaks up the room while the walk-in shower has a zero entry to save space. The result is a luxurious his and her look in limited space that feels bigger than it is.
BE OUR GUEST
These homeowners needed a simple guest bath that made the most of the limited space. This is one of the smallest bathroom remodel ideas that we have taken on. We went with cherry wood accents and limestone tiles. Using a curved vanity allowed minimal use of space while offering functionality perfect for a guest bath.
ZEN LIVING
The zen concept is naturally most fitting to small spaced due to its minimalist cues. For this customer, we went with a wall-length horizontal mirror, a vanity sink made from a wooden Japanese table, and a slimline modern toilet. The real gem was the use of a Shoji screen as a wall covering giving this space a truly unique feeling.
GET THE NEWLUXE FEEL FOR YOUR BATHROOM
If you like ideas and treatments like these you just need to contact one of our design consultants to get the shower glass and mirrors you need for your small bathroom remodel today.
